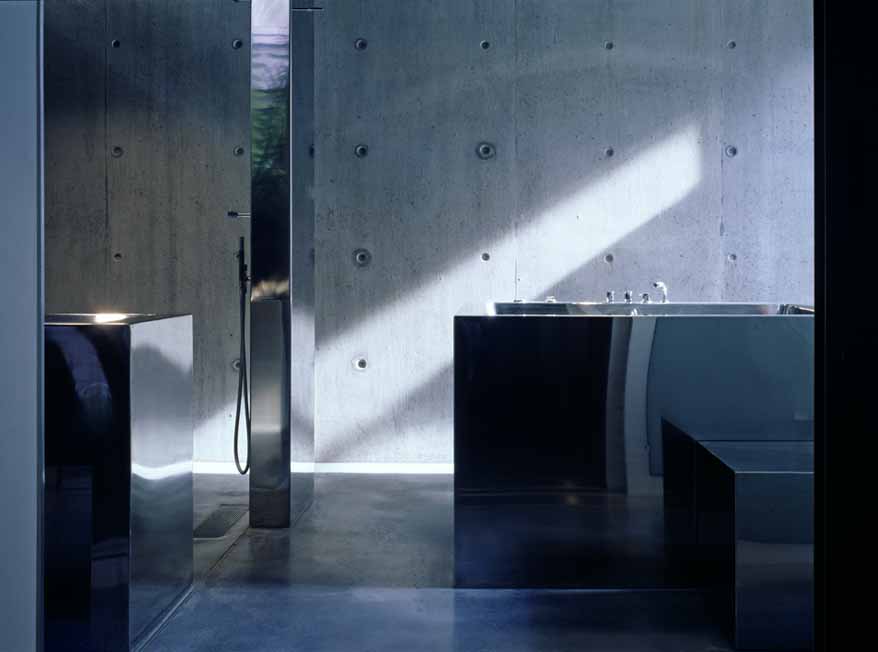A visit led by Gianni Botsford at which AA Members will be granted exclusive access to Light House.
Completed in 2005, the key challenge Gianni Botsford Architects faced with Light House was maintaining privacy while also optimizing daylight and sunlight penetration into the house. The starting point of the project became to represent the empty volume of the site as a 3D grid of data points, producing a database of solar and daylight conditions throughout the year. This, alongside the client’s preferences and lifestyle, formed the basis of the design process.
As a result, the section became inverted, placing the bedrooms on the ground floor and the living spaces on the first floor. Terraces and gardens create internal courtyard volumes into which the surrounding spaces face. The inward looking nature of the site in conjunction with the inverted section led to the development of a completely glazed roof which functions as an environmental moderator, filtering sunlight and daylight through layers of transparency and opacity.
Only open to AA Members. Book your place using the form below.
Image Credit: © Nick Kane
The Light House Visit is now fully booked
